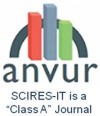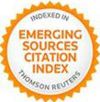Bridging the gap. Digital models of historic roof structures for enhanced interdisciplinary research 
Abstract
The paper describes a project to generate digital 3D geometric and structural models of historic roof structures made of timber in a highly automated way directly out of 3D laser scan data. Within an interdisciplinary workflow, the new approach provides digital data of the timber structures in formats which can be used easily for the subsequent architectural analysis and structural assessment. Compared to conventional methods, the project aims to replace labour intensive manual work of 3D documentation and modelling of historic roof structures by a time-saving digital workflow enabling straight exchange of data and results between surveyors, architects and structural engineers.
Keywords
Full Text:
PDFDOI: http://dx.doi.org/10.2423/i22394303v10n1p31
References
Antonopoulou, S., & Bryan, P. (2017). BIM for heritage: developing a historic building information model. Swindon. Swindon, United Kingdom: Historic England. Retrieved from https://historicengland.org.uk/images-books/publications/bim-for-heritage/heag-154-bim-for-heritage/
Cabaleiro, M., Hermida, J., Riveiro, B., & Caamaño, J.C. (2017). Automated processing of dense points clouds to automatically determine deformations in highly irregular timber structures. Construction and Building Materials, 146, 393-402.
EN CEN - European Committee for Standardization (2009). EN 338: 2009. Structural timber–strength classes.
Eßer, G., Styhler-Aydın, G., & Hochreiner, G. (2016a). The historic roof structures of the Vienna Hofburg: An innovative interdisciplinary approach in architectural sciences laying ground for structural modeling. In J. Eberhardsteiner, W. Winter, A. Fadai & M. Pöll (Eds.), World Conference of Timber Engineering, WCTE 2016 e-book (pp. 3039-3047). Vienna, Austria: TU-Verlag. Retrieved from http://repositum.tuwien.ac.at/obvutwoa/download/pdf/1528439?originalFilename=true
Fregonese, L., & Taffurelli, L. (2009). 3D Model for the documentation of Cultural Heritage: The Wooden domes of St. Mark’s Basilica in Venice, International Archives of the Photogrammetry, Remote Sensing and Spatial Information Science, XXXVIII-5/W1. Retrieved from https://www.isprs.org/proceedings/XXXVIII/5-W1/pdf/fregonese_taffurelli.pdf
Hochreiner, G., Eßer, G., & Styhler-Aydın, G. (2016b). Modern Timber Engineering Methods in the Context of Historical Timber Structures. In J. Eberhardsteiner, W. Winter, A. Fadai & M. Pöll (Eds.), World Conference of Timber Engineering, WCTE 2016 e-book (pp. 4830-4838). Vienna, Austria: TU-Verlag. Retrieved from
http://repositum.tuwien.ac.at/obvutwoa/download/pdf/1528439?originalFilename=true
Karachaliou, E., Georgiou, E., Psaltis, D., & Stylianidis, E. (2019). UAV for mapping historic buildings: From 3D modelling to BIM. International Archives of the Photogrammetry, Remote Sensing and Spatial Information Sciences, XLII-2/W9, 397–402. https://doi.org/10.5194/isprs-archives-XLII-2-W9-397-2019
Lehrstuhl für Tragwerksplanung, Prof. Dr.-ing. R. Barthel (2006). BayFORREST Forschungsprojekt F230. Ressourcenschonende Instandsetzung alter Dachtragwerke – Nutzung des Laseraufmaßes und objektorientierter Modellierung. Abschlussbericht, Schriftenreihe des Lehrstuhls für Tragwerksplanung, Volume 18, München: TU München.
Levoy, M., Pulli, K., Curless, B., Rusinkiewicz, S., Koller, D., Pereira, L., Ginzton, M., Anderson, S., Davis, J., Ginsberg, J., Shade, J., & Fulk, D. (2000). The digital Michelangelo project: 3D scanning of large statues. In Proceedings of the 27th annual conference on Computer graphics and interactive techniques (SIGGRAPH ’00) (pp.131-144). New York, NY – Boston, MA: ACM Press/Addison-Wesley Publishing Co., USA. https://doi.org/10.1145/344779.344849
Logothetis, S., Delinasiou, A., & Stylianidis, E. (2015). Building Information Modelling for Cultural Heritage: A review. ISPRS Annals of the Photogrammetry, Remote Sensing and Spatial Information Sciences, II-5/W3, 177–183. https://doi.org/10.5194/isprsannals-II-5-W3-177-2015
Nan, L., & Wonka, P. (2017). PolyFit: Polygonal Surface Reconstruction from Point Clouds, ICCV 2017. Retrieved from https://3d.bk.tudelft.nl/liangliang/publications/2017/polyfit/polyfit.html
Ochmann, S., Vock, R., Wessel, R., & Klein, R. (2015). Automatic reconstruction of parametric building models from indoor point clouds. Computer & Graphics 54, 94-103. http://dx.doi.org/10.1016/j.cag.2015.07.008
Pöchtrager, M., Styhler-Aydın, G., Döring-Williams, M., & Pfeifer, N. (2017). Automated reconstruction of historic roof structures from point clouds – Development and examples. ISPRS Annals of the Photogrammetry, Remote Sensing and Spatial Information Sciences, IV-2/W2, 195–202. https://doi.org/10.5194/isprs-annals-IV-2-W2-195-2017
Pöchtrager, M., Styhler-Aydın, G., Döring-Williams, M., & Pfeifer, N. (2018). Digital reconstruction of historic roof structures: Developing a workflow for a highly automated analysis. Virtual Archaeology Review, 9(19), 21-33. https://doi.org/10.4995/var.2018.8855
Pöchtrager, M., Hochreiner, G., & Pfeifer, N. (2019). Processing 3D point clouds of historical timber structures for analysing their structural behaviour pressed for time. In Proceedings of the 23rd International Conference on Cultural Heritage and New Technologies 2018. CNHT 23. Retrieved from https://www.chnt.at/wp-content/uploads/eBook_CHNT23_Poechtrager.pdf
Pocobelli, D. P., Boehm, J., Bryan, P., Still, J., & Grau-Bové, J. (2018). BIM for Heritage Science: A review, Heritage Science, 6(30), 1-15. Retrieved from https://heritagesciencejournal.springeropen.com/track/pdf/10.1186/s40494-018-0191-4
Qi, C. R., Su, H., Mo, K., & Guibas, L. J. (2017). Pointnet: Deep learning on point sets for 3D classification and segmentation. In Proceedings of the IEEE conference on computer vision and pattern recognition (pp. 652-660). Retrieved from https://arxiv.org/pdf/1612.00593.pdf
Remondino, F., & Rizzi, A. (2010). Reality-based 3D documentation of natural and cultural heritage sites – techniques, problems, and examples. Applied Geomatics, 2, 85–100. https://doi.org/10.1007/s12518-010-0025-x
Rodríguez-Moreno, C., Reinoso-Gordo, J. F., Rivas-López, E., Gómez-Blanco, A., Ariza-López, F. J., & Ariza-López, I. (2018). From point cloud to BIM: An integrated workflow for documentation, research and modelling of architectural heritage. Survey Review, 50(360), 212-231. doi: 10.1080/00396265.2016.1259719
Thomson, C., & Boehm, J. (2015). Automatic geometry generation from point clouds for BIM. Remote Sensing, 7, 11753-11775. https://doi.org/10.3390/rs70911753
Wang, C., Cho, Y. K., & Kim, C. (2015). Automatic BIM component extraction from point clouds of existing buildings for sustainability applications. Automation in Construction, 56, 1-13. https://doi.org/10.1016/j.autcon.2015.04.001
Xue, F., Lu, W., Chen, K., & Webster, C. J. (2019). BIM reconstruction from 3D point clouds: A semantic registration approach based on multimodal optimization and architectural design knowledge. Advanced Engineering Informatics, 42. https://doi.org/10.1016/j.aei.2019.100965
Article Metrics
Metrics powered by PLOS ALM
Refbacks
- There are currently no refbacks.
Copyright (c) 2020 Gudrun STYHLER-AYDIN

This work is licensed under a Creative Commons Attribution-NonCommercial-NoDerivatives 4.0 International License.
SCIRES-IT, e-ISSN 2239-4303
Journal founded by Virginia Valzano




